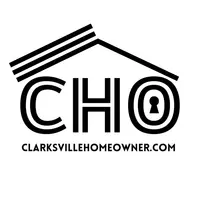3 Beds
3 Baths
2,363 SqFt
3 Beds
3 Baths
2,363 SqFt
Key Details
Property Type Single Family Home
Sub Type Single Family Residence
Listing Status Active
Purchase Type For Sale
Square Footage 2,363 sqft
Price per Sqft $203
Subdivision Welchtree
MLS Listing ID 2817445
Bedrooms 3
Full Baths 2
Half Baths 1
HOA Y/N No
Year Built 2007
Annual Tax Amount $2,108
Lot Size 0.720 Acres
Acres 0.72
Lot Dimensions 120
Property Sub-Type Single Family Residence
Property Description
Location
State TN
County Montgomery County
Rooms
Main Level Bedrooms 1
Interior
Interior Features Primary Bedroom Main Floor
Heating Central, Electric
Cooling Central Air, Electric
Flooring Carpet, Wood, Tile, Vinyl
Fireplaces Number 1
Fireplace Y
Appliance Electric Oven, Electric Range, Dishwasher, Microwave, Refrigerator
Exterior
Exterior Feature Storage Building
Garage Spaces 2.0
Utilities Available Electricity Available, Water Available, Cable Connected
View Y/N false
Private Pool false
Building
Lot Description Cul-De-Sac, Level, Private
Story 2
Sewer Septic Tank
Water Public
Structure Type Brick
New Construction false
Schools
Elementary Schools Carmel Elementary
Middle Schools Richview Middle
High Schools Clarksville High
Others
Senior Community false








