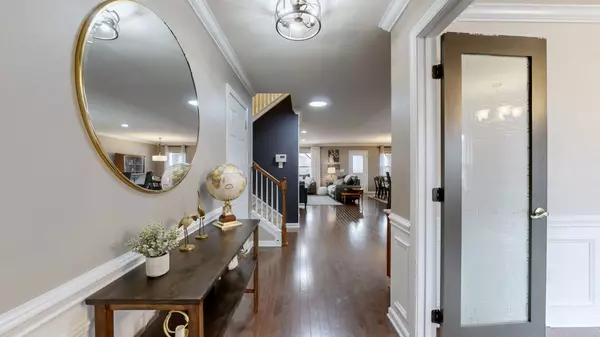Heather Eisenmann
Clarksvillehomeowner.com with Keller Williams Realty
myclarksvillerealtor@gmail.com +1(931) 444-33045 Beds
3 Baths
3,116 SqFt
5 Beds
3 Baths
3,116 SqFt
Key Details
Property Type Single Family Home
Sub Type Single Family Residence
Listing Status Active
Purchase Type For Sale
Square Footage 3,116 sqft
Price per Sqft $165
Subdivision Spence Creek Ph 25C
MLS Listing ID 2789213
Bedrooms 5
Full Baths 2
Half Baths 1
HOA Fees $63/mo
HOA Y/N Yes
Year Built 2016
Annual Tax Amount $2,447
Lot Size 0.270 Acres
Acres 0.27
Lot Dimensions 33.2 X 156.23 IRR
Property Description
Location
State TN
County Wilson County
Rooms
Main Level Bedrooms 1
Interior
Interior Features Ceiling Fan(s), Entry Foyer, Walk-In Closet(s)
Heating Central, Electric
Cooling Central Air, Electric
Flooring Carpet, Finished Wood, Tile
Fireplace N
Appliance Built-In Electric Oven, Electric Range, Dishwasher, Disposal, Microwave
Exterior
Garage Spaces 2.0
Utilities Available Electricity Available, Water Available
View Y/N false
Private Pool false
Building
Story 2
Sewer Public Sewer
Water Public
Structure Type Brick,Vinyl Siding
New Construction false
Schools
Elementary Schools West Elementary
Middle Schools West Wilson Middle School
High Schools Mt. Juliet High School
Others
Senior Community false
Virtual Tour https://my.matterport.com/show/?m=gKRA9JSeRWR&brand=0&mls=1&







