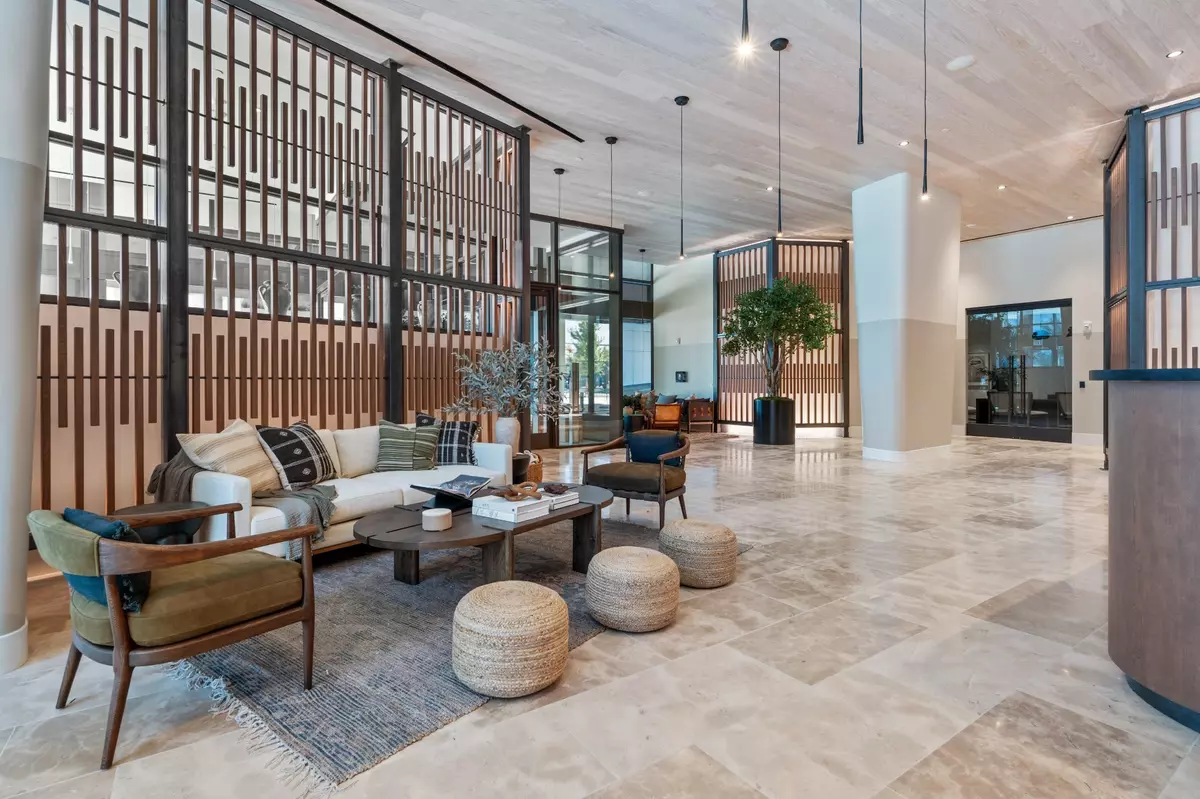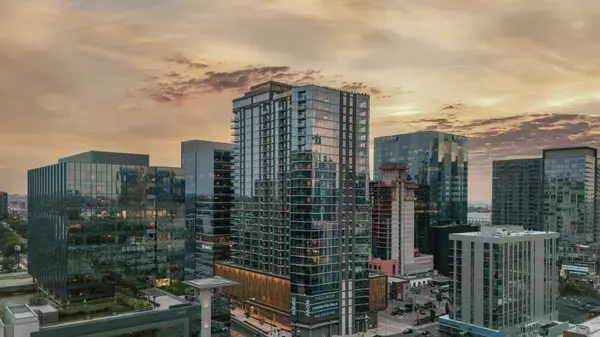
1 Bed
1 Bath
860 SqFt
1 Bed
1 Bath
860 SqFt
OPEN HOUSE
Sat Dec 07, 11:00am - 2:00pm
Sun Dec 08, 2:00pm - 4:00pm
Key Details
Property Type Single Family Home
Sub Type High Rise
Listing Status Active
Purchase Type For Sale
Square Footage 860 sqft
Price per Sqft $820
Subdivision Pullman Gulch Union
MLS Listing ID 2765040
Bedrooms 1
Full Baths 1
HOA Fees $533/mo
HOA Y/N Yes
Year Built 2024
Annual Tax Amount $5,812
Property Description
Location
State TN
County Davidson County
Rooms
Main Level Bedrooms 1
Interior
Heating Electric
Cooling Electric
Flooring Other
Fireplace N
Exterior
Exterior Feature Balcony
Garage Spaces 1.0
Utilities Available Electricity Available, Water Available
View Y/N true
View City
Private Pool false
Building
Story 29
Sewer Other
Water Public
Structure Type Other
New Construction true
Schools
Elementary Schools Waverly-Belmont Elementary School
Middle Schools John Trotwood Moore Middle
High Schools Hillsboro Comp High School
Others
HOA Fee Include Exterior Maintenance,Recreation Facilities
Senior Community false







