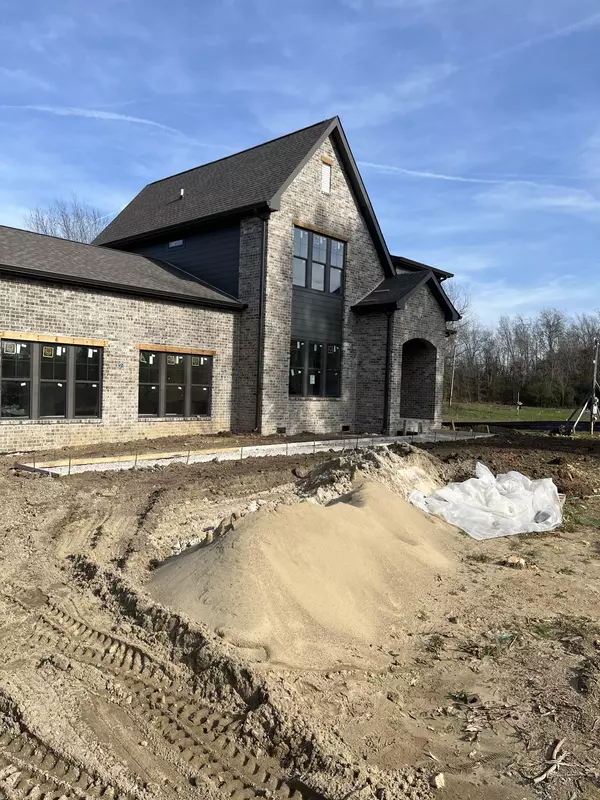3 Beds
4 Baths
4,182 SqFt
3 Beds
4 Baths
4,182 SqFt
Key Details
Property Type Single Family Home
Sub Type Single Family Residence
Listing Status Active
Purchase Type For Sale
Square Footage 4,182 sqft
Price per Sqft $209
Subdivision Cave Springs Homes
MLS Listing ID 2763486
Bedrooms 3
Full Baths 4
HOA Y/N No
Year Built 2025
Annual Tax Amount $788
Lot Size 2.830 Acres
Acres 2.83
Lot Dimensions 2.8 Acres
Property Description
Location
State TN
County Robertson County
Rooms
Main Level Bedrooms 1
Interior
Interior Features Air Filter, Ceiling Fan(s), Entry Foyer, Extra Closets, High Ceilings, Open Floorplan, Pantry, Walk-In Closet(s), Primary Bedroom Main Floor, Kitchen Island
Heating Central
Cooling Ceiling Fan(s), Central Air
Flooring Finished Wood, Tile
Fireplaces Number 1
Fireplace Y
Appliance Dishwasher, Disposal, Microwave, Refrigerator, Stainless Steel Appliance(s)
Exterior
Garage Spaces 2.0
Utilities Available Water Available
View Y/N false
Private Pool false
Building
Lot Description Cleared
Story 2
Sewer Septic Tank
Water Public
Structure Type Brick,Hardboard Siding
New Construction true
Schools
Elementary Schools Crestview Elementary School
Middle Schools Coopertown Middle School
High Schools Springfield High School
Others
Senior Community false







